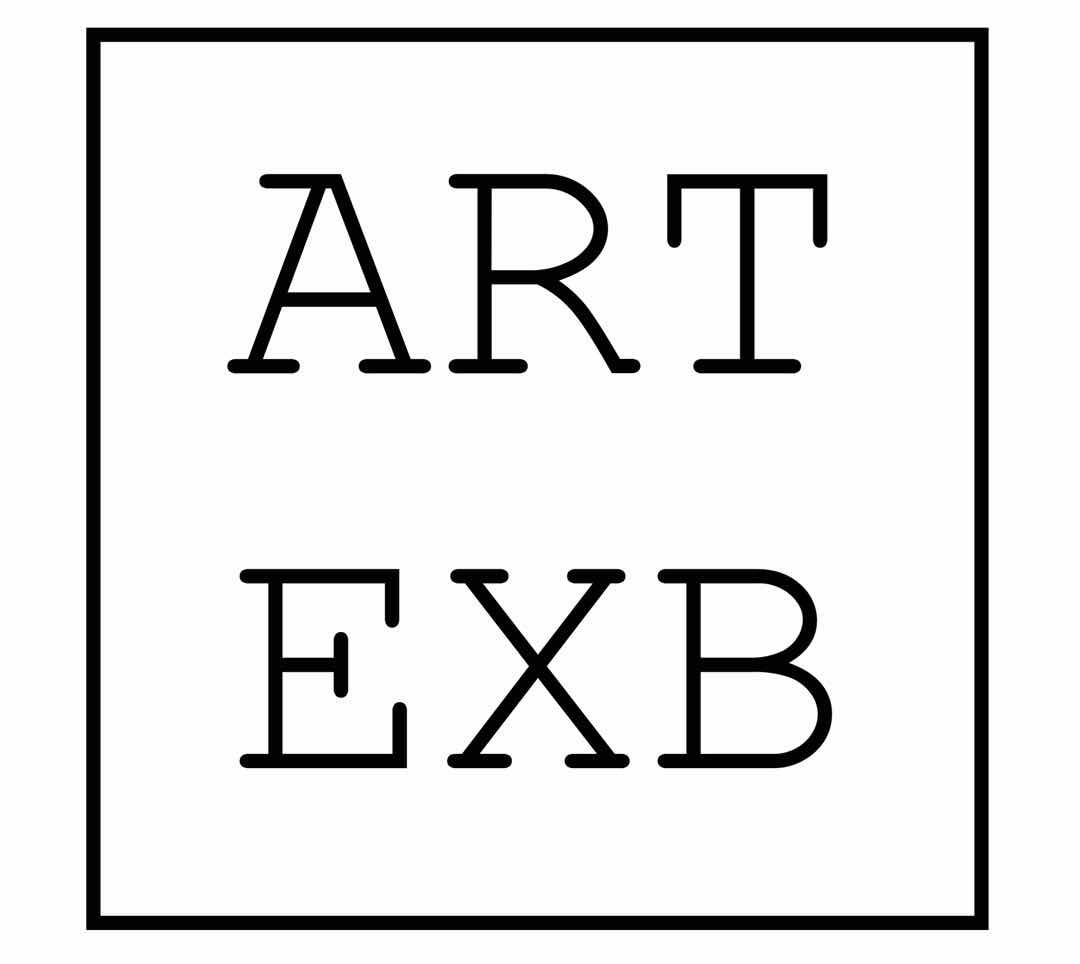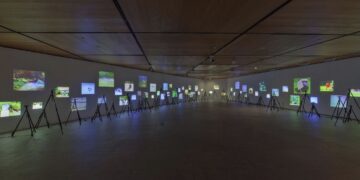中央美术学院美术馆是一所集合学术研究、展览陈列、典藏修复和公共教育等功能的专业性、国际化的现代美术馆。它秉承 “兼容并蓄、继古开今” 的学术理念,用 “智识” 服务于社会,致力于当代公共文化空间的建设,以全新的视野向广大公众呈现人类的艺术文明,与社会各界分享时代文化。
中央美术学院美术馆新馆由日本著名建筑师矶崎新(ARATA ISOZAKI)设计,它是矶崎新在中国设计的首座美术馆。 美术馆建筑占地面积3546平方米,总建筑面积14777平方米。美术馆坐落在弧形场地,外形石材幕墙与屋顶曲线过渡形成壳体,似立体回旋镖。出入口大面积采用玻璃幕,增加了建筑的通透性,同时又满足了采光的需要。美术馆外墙覆盖灰绿色的岩板,与中央美院校园内其它建筑的灰砖颜色相协调,统一中富于变化, 美术馆高24米,共6层,其中:地上4层,地下2层。地下一层为办公区;地下二层为藏品库房和修复室。一层为观众提供空旷的公共空间,设有咖啡厅、多功能会议室和可容纳380人的学术报告厅;二层是相对封闭的空间,完全采用灯光,避免了阳光中紫外线对作品的损害。照明设备统一采用德国Erco灯具,同时为了配合灯光,地面采用较为粗糙密实的花岗石材,很好地解决了灯光反射的问题。该层还包括玻璃柜展厅,为艺术珍品的展示提供了安全与理想的空间;三层最高处顶高11米,空旷的空间没有立柱,以自然采光满足对光线的要求,与四层展厅相结合,可适应各种体量作品的展示需求。
The CAFA Art Museum is a professional and international modern art museum that conducts academic research, presents exhibitions, restores artworks and provides art education. The museum upholds the philosophy of open-mindedness and is rooted in the concept of using knowledge to serve society. It aims to bridge the past and the future through presenting great artistic and cultural accomplishments of our humanity, and share the culture of our times with all quarters of society.
The new building for the CAFA Art Museum was designed by the noted Japanese architect Arata Isozaki. This is the architect’s first museum design in China. Built on a curved site, the museum has a floor area of 3,546 square meters and covers a total of 14,777 square meters. The exterior stone walls and the curved roof gradually converge to form a shell shape, like a rounded boomerang. Large glass walls at the entrance and exit add to the transparency of the building, which also meets the lighting needs. The grey-green stone plates on the exterior of the museum coordinate with the grey bricks of the other buildings on the Central Academy of Fine Arts campus, presenting a diversity within a larger visual unity.
The museum is 24 meters high, with a total of six levels: two below ground and four above ground. It contains a café, a multi-functional conference room and a 380-seat auditorium, as well as offices, storage spaces, and restoration rooms for administrative purposes. The second floor is a relatively closed space, lit entirely by artificial lights to prevent artworks from UV light damage. The space is illuminated with Erco lights from Germany, and granite was used as the flooring to resolve reflections of light. There are also glass display cases on this level, providing the ideal secure space for exhibiting artworks. With an 11-meters ceiling in the highest, the third floor is a vast space free of pillars. It is well illuminated by natural lights, and in conjunction with the fourth floor, it can accommodate artworks in a range of sizes.

